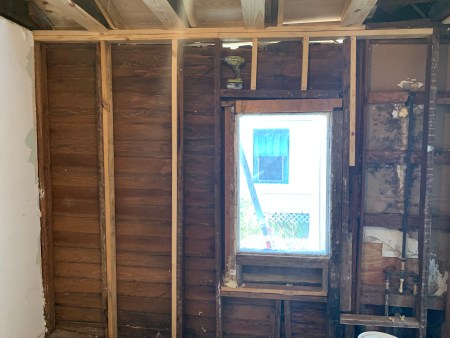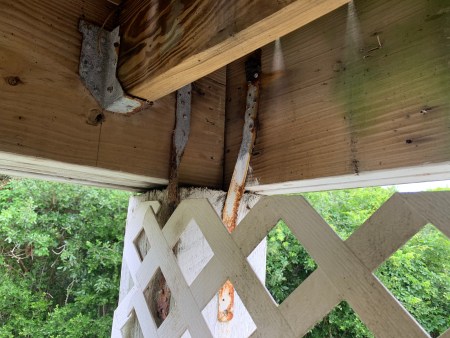IMPACT ON WOOD BORNE DEBRI by ASAP ROOF AND WOOD STRUCTURAL INSPECTIONS CALL AT 904-346-1266
IMPACT ON WOOD BORNE DEBRI
by ASAP ROOF AND WOOD STRUCTURAL INSPECTIONS
CALL AT 904-346-1266
OR CALL
Jacksonville Duval County 904-346-1266
St Augustine St Johns County 904-824-7144
Orange Park Clay County 904-264-6444
Jacksonville Beaches Duval County 904-246-3969
Fernandina Nassau County 904-277-3040
Macclenny Baker County 904-259-5091
Palm Coast Flagler County 386-439-5290
Daytona Volusia County 386-253-4911
Serving all of Florida and Georgia at 904-346-1266
EMAIL LARRY@1STPROP.COM (feel free to email your bidding packages here)
ASAP ROOF INSPECTIONS CAN PERFORM FOR YOU
wood borne debri inspections
glazing inspections
wind code strapping inspection services
tie rod inspection services
masonry inspections
threshhold and door entry inpections
Wind Maps by County
All Wind Maps are in PDF format.
Counties Marked as “Map not available”, need to make changes to their wind maps. Those Counties are Calhoun, Dixie, Flagler,Nassau. * = A current Wind map was not provided by the County, Please Contact the Local Government (Building Department) for wind speed information.
Alachua
Bay
Baker
Bradford
Brevard
Broward (Map Not Available)*
Calhoun (Map Not Available)*
Charlotte
Citrus
Clay
Collier
Columbia
Dade (Map Not Available)*
Desoto
Dixie (Map Not Available)*
Duval
Escambia
Flagler (Map Not Available)*
Franklin
Gadsden
Gilchrist
Glades
Gulf
Hamilton
Hardee
Hendry
Hernando
Highlands
Hillsborough
Holmes
Indian River
Jackson
Jefferson
Lafayette
Lake
Lee
Leon
Levy
Madison
Manatee
Marion
Martin
Monroe
Nassau
Okaloosa
Okeechobee
Orange
Osceola
Palm Beach
Pasco
Pinellas
Polk
Putnam
Santa Rosa
Sarasota
Seminole
St Johns
St Lucie
Sumter
Suwanee
Taylor
Union
Volusia
Wakulla
Walton
Washington
Frame Wall Construction:
The attached tables show that conventional framing, #2 spruce, pine, fir, 2×4 16 o.c. fully sheathed with minimum structural panel, is sufficient for partially enclosed/internal pressure worst case design up to 125 mph for 10′ wall heights and 140+ mph for 8′ wall heights. (AFoPA National Wood Design Manual, High Wind Edition, draft revised tables for compliance with ASCE 7-98) [See example attached.]
Masonry Wall Construction:
Guide to Concrete Masonry Residential Construction in High Wind Areas for construction of one and two family residential buildings for basic wind speeds of 130 mph or less and exposure B.
Roof Construction:
the Southern Building Code Congress International show that common frame roofing with #2 SPF, 2×6, 24″ o.c. framing with 7/16″ minimum structural panel sheathing is sufficient to withstand the additional forces of partially enclosed/internal pressure worst case design.
Connectors: Additional roof anchorage will be needed for basic wind speeds 110 mph and above.
|
Example: Partially Enclosed, 2 x 4 @ 16 o/c Spruce – Pine – Fir #2 |
|||
| Wind Speed mph 3 sec gusts | Stud Length (from Table 3.20A) | Exposure B Adjustment Factor (.90) | Exposure C Adjustment Factor (.78) |
| 110 | 12′ – 1″ | (12′ – 1″) x (.9) = 10′ – 10″ | 9′ – 5″ |
| 120 | 11′ – 5″ | 10′ – 5″ | 8′ – 11″ |
| 130 | 10′ – 10″ | 9′ – 9″ | 8′ – 5″ |
| 140 | 10′ – 1″ | 9′ – 1″ | 7′ – 10″ |
| 150 | 9′ – 4″ | 8′ – 4″ | 7′ – 3″ |
Note: Exposure B – Suburban and wooded environment
Exposure C – Waterfront









































